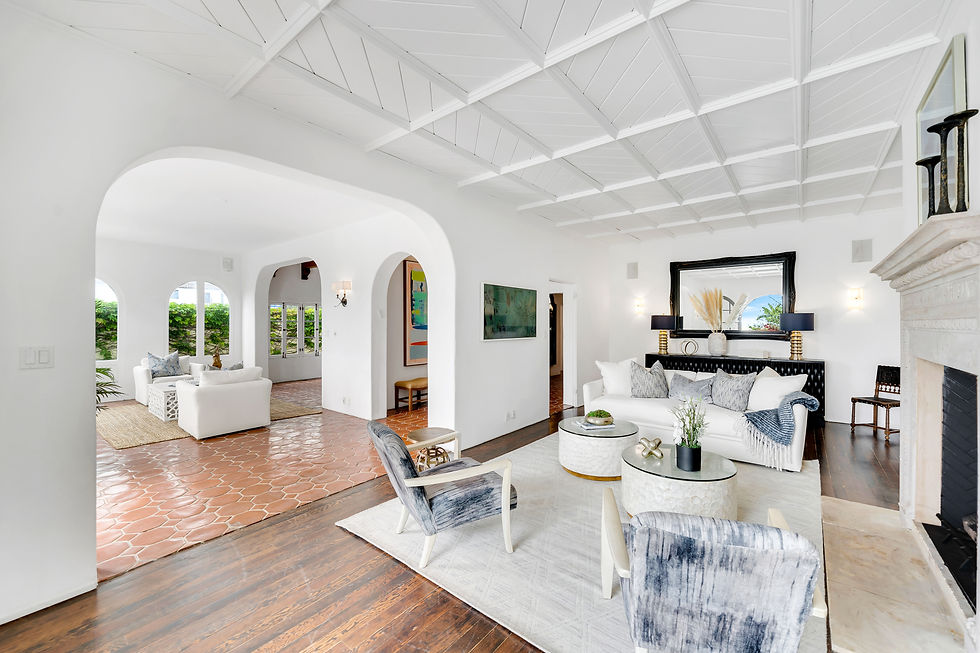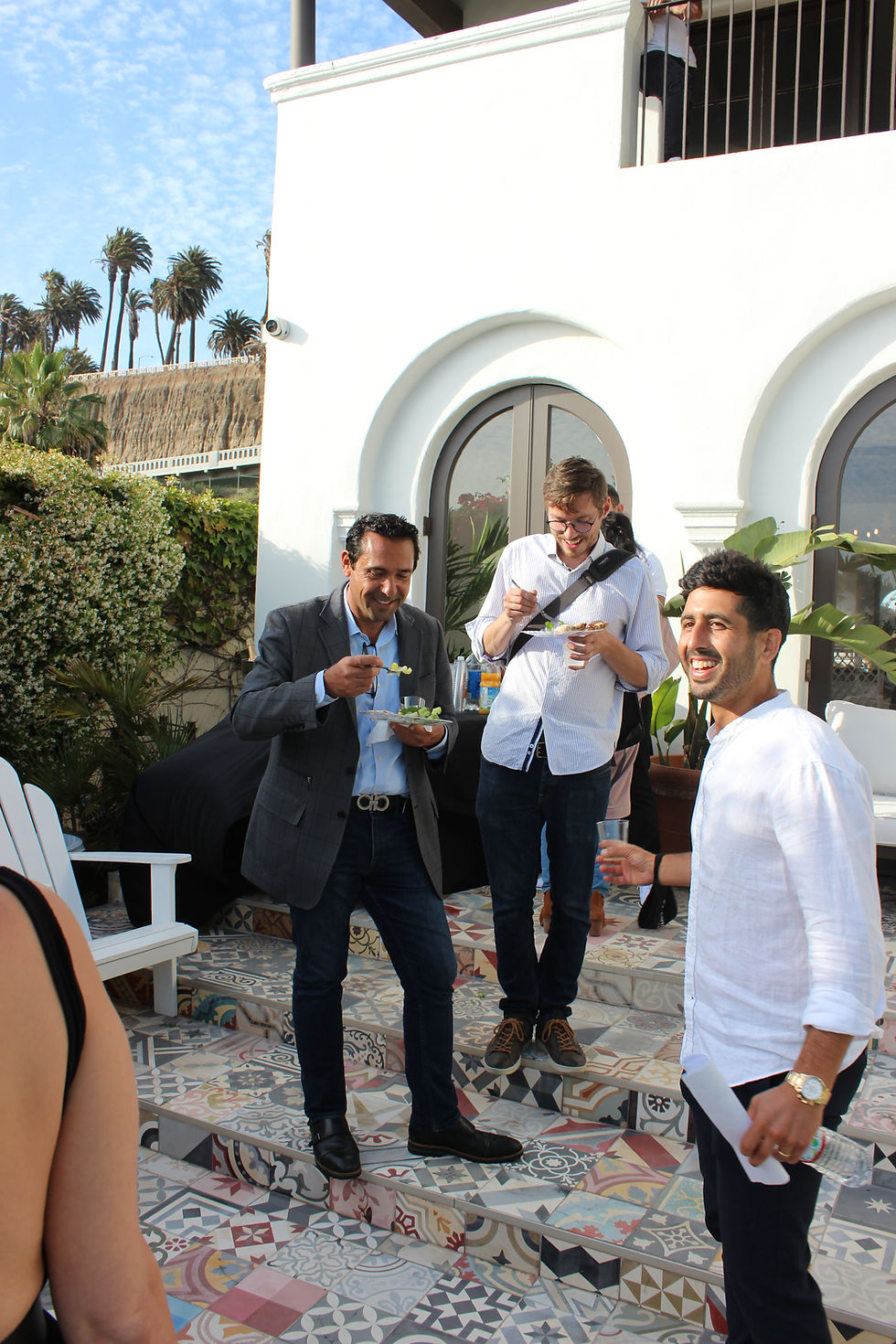
CASE STUDY
1020 Palisades Beach Rd, Santa Monica CA, 90403
We are incredibly thrilled to have had the opportunity to sell this iconic home and broker a deal between our seller and buyer under favorable terms. Following one year of unsuccessfully selling on market by previous brokerages, we were determined to step in and not only leverage the existing features/history of the property, but to also provide additional services to market it to its fullest potential. Our strategy included an immediate rebranding implementation, private broker's event, luxury staging & landscaping, manicured touch-ups, partnership with an influential art curator, social media collaborations, press coverage by the Wall Street Journal and Mansion Global, and outstanding photo & video content. Villa del Sol has since been regarded as an architecturally, historically-rich Mediterranean escape and coastal oasis, beloved by all who graced its rooms.
Sold for $10,600,000

$10,600,000
30 Day
All Cash Sale Price
Escrow
Sold for $10,600,000
CHALLENGES
When discovering 1020 Palisades Beach Road, we took a detailed look at how previous brokerages marketed the property to potential buyers. What stood out to us immediately were the words "Classic Santa Monica Beach House". One quick tour through the Spanish Colonial home will make it abundantly clear that this home was anything but "classic" and deserved more than simply being referred to as a "beach house". We understood that given the historical and architectural importance this property brought to such a sought-after location, that our goal would be to give the home a proper identity that would serve justice to the existing structure and resonate with potential buyers. With previous staging/design choices that didn't quite fit the bill and some cosmetic discrepancies indoor and outdoor, we were tasked with restoring 1020 Palisades Beach Road to its full glory and nurturing a sale that would completely satisfy our seller who's expectations were high.
FLYERS
Photos, metrics, and detailed history included.



VIDEOGRAPHY & PHOTOGRAPHY
Professional video & photo content, including virtual tour.
A Captivating Beachfront Spanish Colonial
1020 PALISADES BEACH ROAD, SANTA MONICA, 90403

Continue to Listing Page

7
BEDS
6
BATHS
$10,995,000
PRICE
6,485 SF
PROPERTY
8,392 SF
LOT
AS SEEN IN


..a unique experience that brings peace and serenity to anyone who walks in.
-- WSJ, Mansion Global
The Architecture and History
Hollywood History and Classic Design enthusiasts--We are proud to present Villa Del Sol, a stunning Spanish Colonial Revival designed by John Byers and built by Eric Barclay in 1928 for silent film star Constance Talmadge. Byers, known by his contemporaries for this style in the early 20th Century, is responsible for dozens of Spanish Colonial Revival homes in the Santa Monica, Pacific Palisades, and Brentwood neighborhoods. Byers made it a point to honor California’s Mexican and Spanish roots, evident in the home’s details and aura. Byers gave Talmadge, an east coast native, an opportunity to live in a truly quintessential California home.

The Villa

Take a step off the Pacific Coast Highway and experience the courtyard entrance of Villa del Sol, greeted with bursts of colorful decorative Spanish tiles lining the fountain and floors, reminiscent of a Moroccan riad. The Spanish tiles serve as beautiful accents throughout the home and exterior while exposed beams, crown molding and French doors elegantly contribute to the airy, coastal vibe. The 6,485 SF villa boasts 7 bedrooms (two of which are masters, one with a 13-foot exposed beam hip ceiling), 6 bathrooms (including a copper bathtub) and a versatile, spacious 850sf entertainment room. Villa Del Sol spans 3 stories with a 2-car garage plus a 40ft in-ground pool and fire pit in a 2,800sf backyard that spills directly onto the beach. A rare and unique experience.
The Possibilities
The house comes with ready to issue (RTI) plans to build an 8,239 sf Minimalist Desert Modern home with a sleek, natural concrete facade and interior finishes that perfectly complement throughout the home. Plans call for the house being expanded to an 8,239sf 6-bedroom home with a media room. Thoughtful layout design features include a spacious ensuite master bathroom with a standalone bathtub directly under a skylight and the entire west facing side of the home consisting of floor to ceiling windows guaranteeing prime views of oceanfront sunsets. Plans are available upon request.




INTERIOR
YEAR BUILT
FLOORING
FIREPLACE
APPLIANCES
OTHER INTERIOR
FEATURES
1928
Ceramic Moroccan Tile, Hardwood
Living Room, Den, Master Bedroom
Washer/Dryer, Dishwasher, Dryer, Freezer, Garbage Disposal, Microwave, Range/Oven
Washer, Refrigerator
850 SF Entertainment Room, 2 Ocean Front Master Bedrooms with Attached Balconies, High Ceilings
EXTERIOR
STORIES
POOL
AIR CONDITIONING
PARKING
SECURITY FEATURES
3
40 FT In Ground, Private, Heated,
Salt/Saline
Central Air
2 Car Garage, Onsite, Private
Gated, Security Alarms, Cameras, Flood Lights
MORE ABOUT VILLA DEL SOL
The Living




Reinforcing the harmony of home and nature, this open and airy floor plan allows for natural light and ocean breezes to spill in from every corner. Spectacularly high ceilings, French windows and exposed wooden beams guide the eye toward the rear wall where exquisite views of the ocean are revealed. Two antique fireplaces contrast the bright space and provide additional focal points in the living spaces. It's all brought together by arched doorways, clay tile flooring and original hardwood; a true ode to Mediterranean design. A culmination of meticulous craftsmanship & materials from around the globe, this living area is truly a work of art.
Bedrooms
Be further transported into coastal oasis in the two master bedrooms, where ocean-view windows and a spacious Jack&Jill balcony showcases stunning views of the backyard pool and ocean where jaw-dropping sunsets will be admired. Suspended in the ceilings are antique chandeliers that provide intimate lighting. Attached walk-in closets and large bathrooms provide seamless transition from the bedrooms with bright light and marble flooring. Featured is a custom stand alone, copper bathtub from the original owner.




Outdoor Living




Continuing this indoor-outdoor connection, the 2,800 SF backyard blends seamlessly into the sands of Santa Monica. Follow the restored Moroccan tiles onto the beautifully maintained grass lawn and take a step off into the 40 foot in-ground pool. Lay poolside under the coastal sun in a spa bed and later enjoy the BBQ grill and fire pit area just steps away. Hidden away by surrounding hedges, entertainers are guaranteed to wow guests in this private outdoor oasis.
Entertainment
The second level of the home features an exceptionally large, 850 SF Entertainment Room with high ceilings and exposed wooden beams, consistent with the rest of the home. Enjoy cinematic film and music from the attached 85 inch television and built-in Sonos sound system. Or sneak away in the attached reading nook with your favorite book and cozy up with a fresh drink from the adjacent wet bar. With plenty of space for large couches and potentially a pool table, there are endless possibilities for entertainers.




Enes Yilmazer YouTube Walkthrough

Contact Yohann or Dan about
Villa del Sol!
310.923.1550 | yohann@ikonadvisors.com
310.623.1310 | dan@ikonadvisors.com

Yohann Bensimon | CALDRE #01966630













.png)
.png)
.png)


